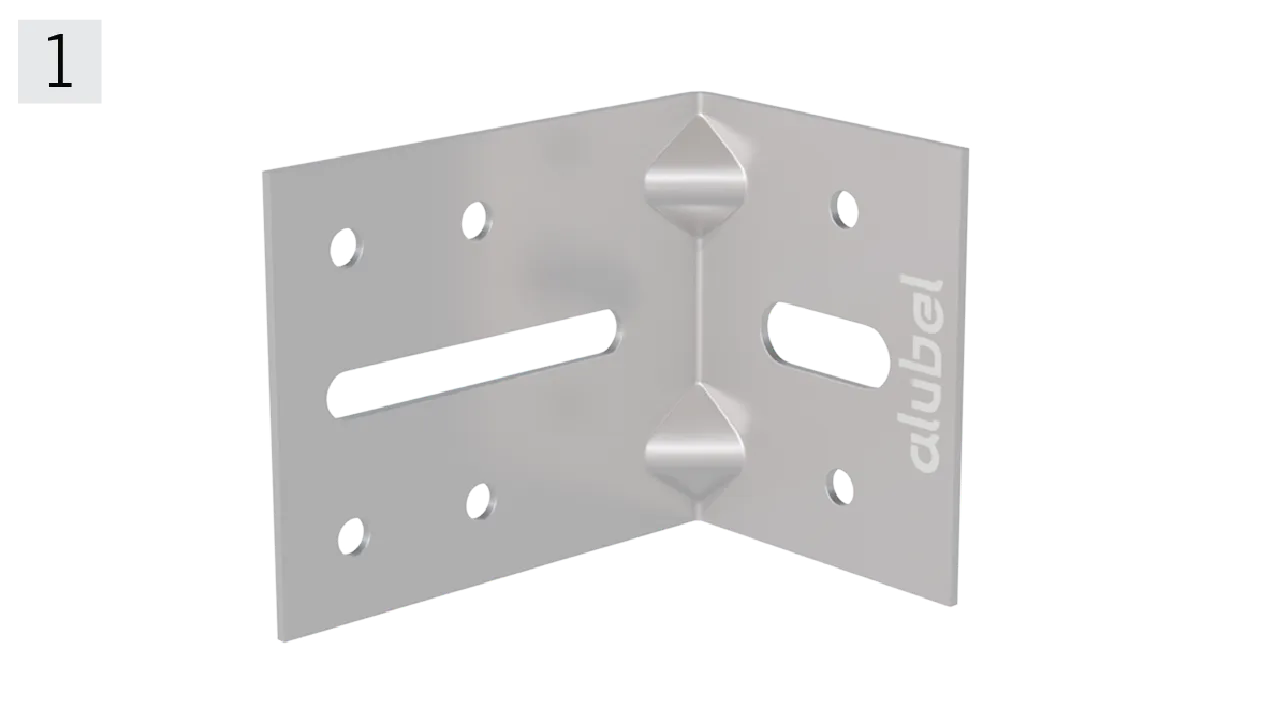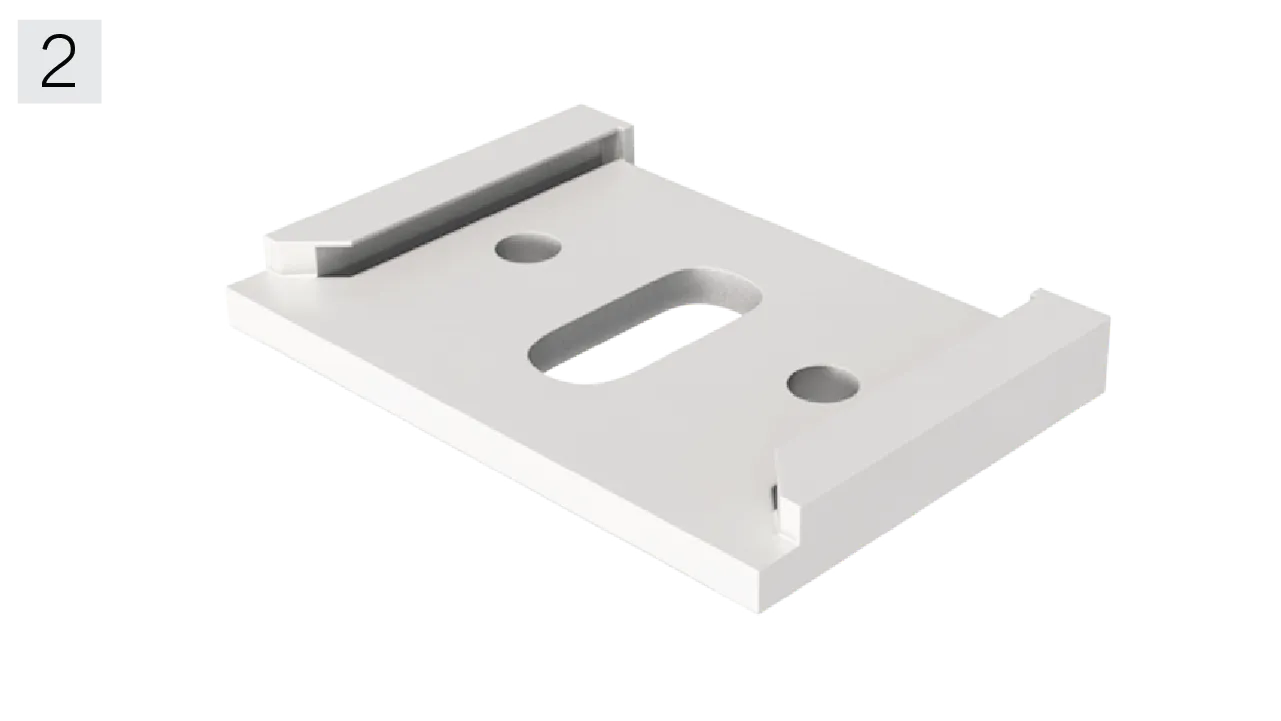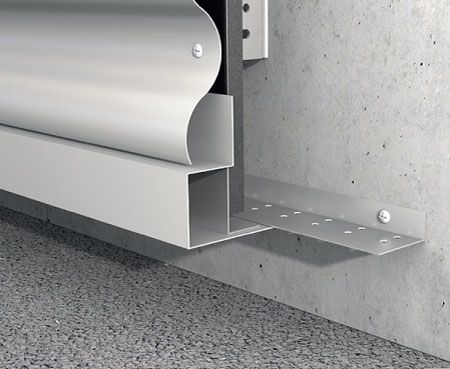Photo gallery
Sinusoidal sheet for wall cladding
Presentation
SUITABLE FOR:
industrial and civil cladding.
RECOMMENDED FOR:
internal cladding, external cladding.
STANDARD PRODUCTION:
aluminium
prepainted aluminium
prepainted steel
FRAMING COMPONENTS:
thanks to its wide range of accessories the system reduces considerably assembling work. Dry pose with no type of glue or cement.



Overlapping of a corrugation and a half


Supporting flask

Thermostop

Supporting profile


Prepainted aluminium
Standard colours
Prepainted steel
Standard colours
Smooth paintings
Other finishings
Processing
A = min 150 mm - B = min 50 mm or A = min 50 mm - B = min 150 mm | ||
Ri | Aluminium | Other materials |
1 m | max 3 m | max 3 m |
from 2 to 3 m | max 4 m | max 4 m |
from 3 to 4 m | max 5 m | max 5 m |
from 4 to 6 m | max 6 m | max 6 m |
from 6 to 7 m | max 8 m | max 8 m* |
*extra standard workings | ||

Symbology | ||
A | beginning part | min 50 max 150 mm |
B | final part | min 50 max 150 mm |
S | curved development | min 100 mm |
A+B+S | total development (aluminium) | max 4000 mm |
A+B+S | total development (other materials) | max 3000 m |
Ri | inner radius | min 280 mm |
P | imprint distance | min 25 mm |
a | deflection angle | min 1° max 4° |

Standard perforation: Ø 4mm, centre-to-centre 6mm, alternate 60°. Perforation of the laminate before cold forming enables to create darkening elements.

Videos
Accessories














